AL_A
Our Uber drops us off in front of a nondescript warehouse somewhere in Barnsbury, about 10-minutes drive north of Kings Cross Station. Confused by the light industrial setting, we ask some passing workmen for directions we find ourselves in front of what looks like a small loading dock secured by a metal barred gate. An oversized fluorescent red door opens to welcome us in.
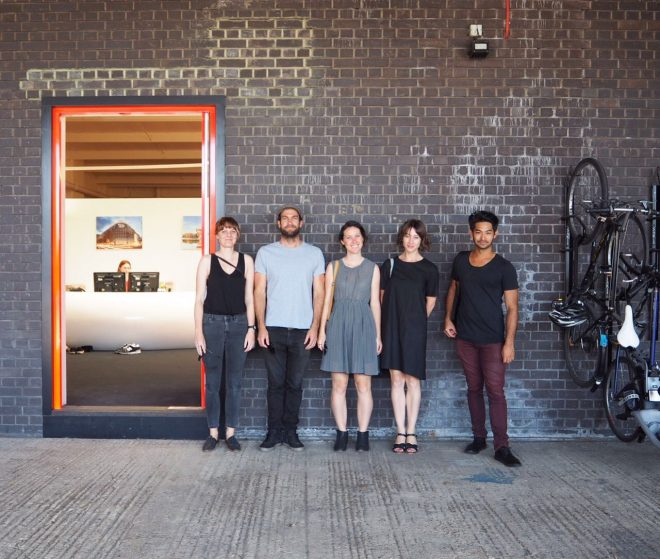
The AL_A office resides in a light-filled converted warehouse in a single uninterrupted floor. We remove our shoes as requested and place them around a cast concrete Drift Bench, Amanda Levete’s most well-known furniture piece. The fluid form of the bench is an expression of the practice’s approach to material experimentation, a process that begins from a very precise understanding of material possibilities and the sober realities of fabrication.
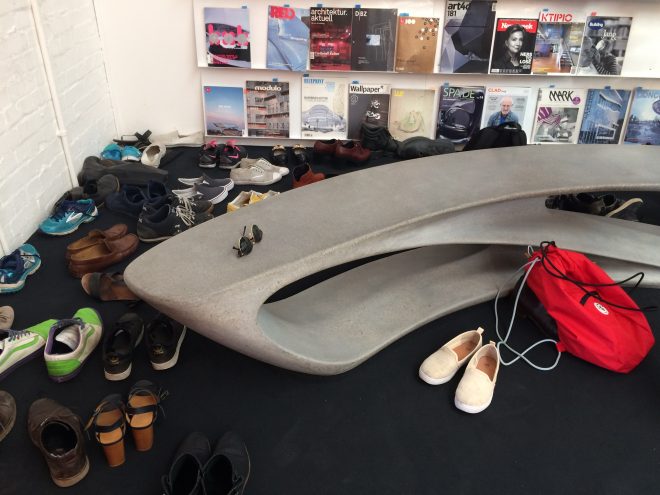
Seated on a leather sofa and served a round of espressos we are greeted by associate Alex Bulygin. The office consists of a young team of 50 professionals, most in their mid thirties. Alex walks us through the models and prototypes that adorn the office and serve as a record of a design process that begins with “analytical response, social purpose, manufacturing technique or material innovation.” Scattered amongst the white card and 3D-printed models are physical experiments in furniture and piles of material samples. A 1:1 prototype of a fluid stair and handrail details stands as a lone folly in the far corner of the office.
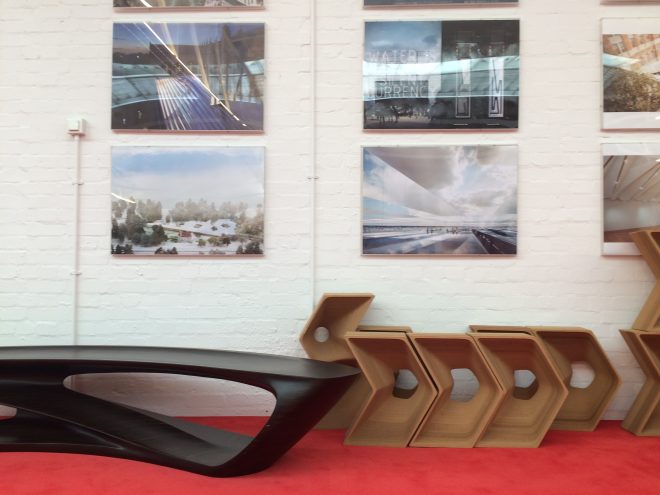
“Every project we treat as a brand new piece of research,” explains Alex. He introduces us to their expansion to the V&A museum in London, a project that kickstarted the office’s brand separation from Future Systems. The project was won as an invited two-stage competition. AL_A proposed a subterranean scheme, largely hidden apart from a single angular pavilion that rises from the ground plane to greet the public. A large open courtyard to exhibition road reveals the V&A to the public domain, signalling a more welcoming and accessible entry. The scheme relies on plays of light and structure to create generous clear spanning gallery spaces that are buried up to 15 metres below street level.
Wilkinson Eyre
In stark contrast to AL_A’s egalitarian and experimental warehouse office was Wilkinson Eyre’s well established and well resourced fourth floor office in Clerkenwell. We sign in at reception and are led into a meeting room surrounded by pristine models on glass covered pedestals with a view over rooftops towards London CBD.
First established as Chris Wilkinson Architects in 1983 and later as Wilkinson Eyre in 1999, the practice has grown to a team of 200 people organised into teams specialised around project typologies. The two founding directors have a direct design role in every project, often providing guidance through loose sketches and design workshops. The structure suggests a focus on clear hierarchy and efficiency with a tendency towards individual specialisation and mutual support across different working groups. It is a practice model familiar to many large practices, where projects are formed through the interaction between top-down strategic thinking and bottom-up technical know how.
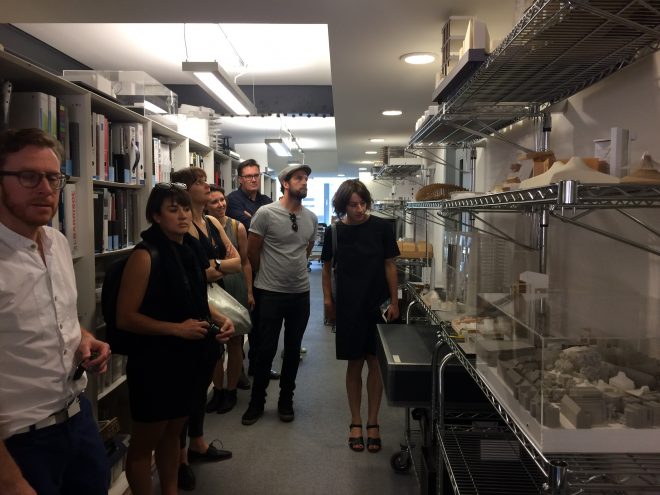
We are led through the office’s two floors and into the model making room where we are introduced to Ben. Like the practice itself, the workshop is highly organised with each team member playing a clearly defined role. Models are scattered throughout the practice and vary in detail between early massing models to highly detailed client presentation models.
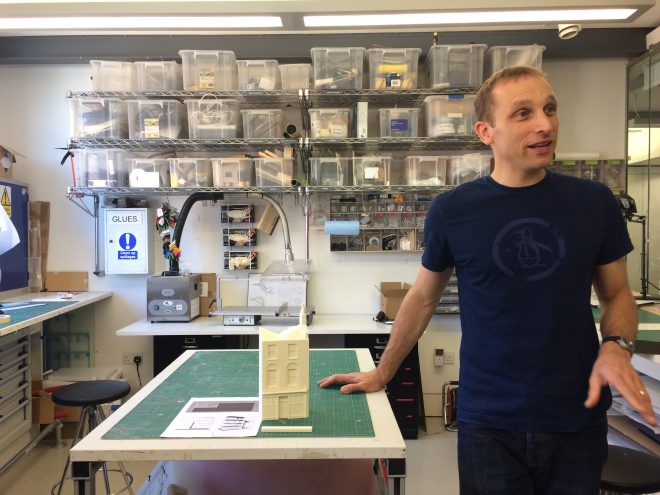
Foster and Partners
Having the opportunity to see inside the internal machinations of one of the largest architectural offices currently practising was an exciting prospect. The sheer scale of the practice as a business model seems unfathomable compared to the scale of practice that I have previously been exposed to in Sydney. It is a practice that has operated successfully for over 45 years and has reached a point where many of their buildings are now heritage listed.
The taxi arrives at the Foster and Partners Campus late in the afternoon. It has been a hot day, particularly for London standards, and we see clusters of architects in the shade of the Fosters-designed Albion Riverside building with icy pops in hand. We are greeted by the security guard who invites us to sign in before ascending the stairs to the main space of the headquarters.
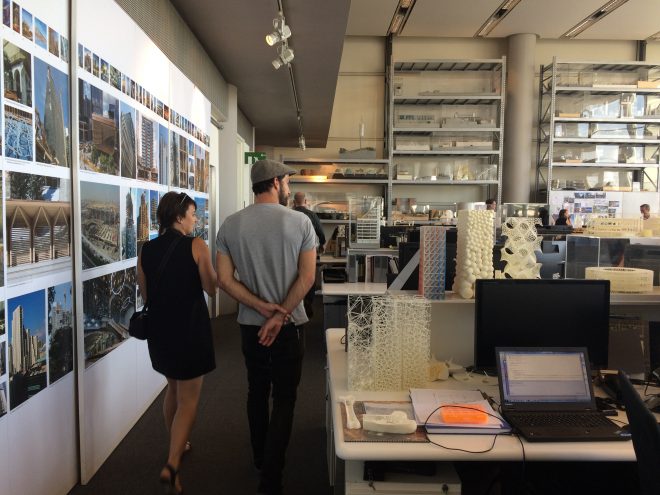
We are greeted by Thouria, a Partner who has been with the practice since 1997. The practice has over 1000 employees spread across the world in 12 permanent offices and many more temporary site offices. It is a surprisingly young workforce with the average age of 34 and a workforce that has 45 percent female employees. Architects are grouped into six general studios, each lead by a studio director and are supported by a variety of boards and working groups that meet regularly to develop internal business practices and share knowledge across design and procurement.
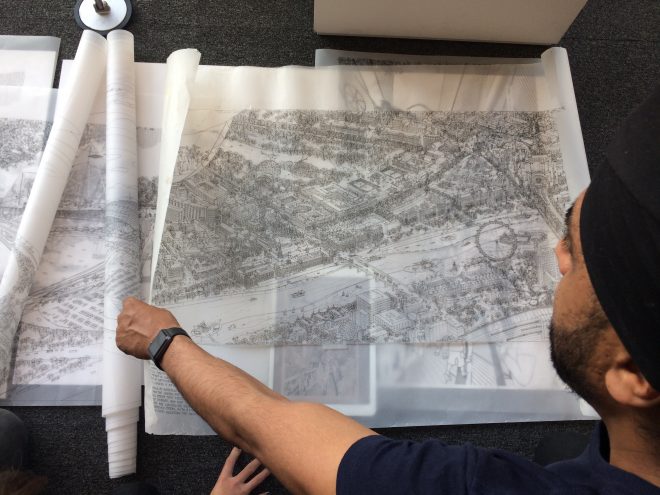
It is a practice that has fully resourced departments in architecture, engineering, graphic design, visualisation, product design and even music production. Specialist 3D and parametric modelling groups focus on applied research and development as well as rationalising facades and complex junctions on projects. The office includes its own large in-house print shop complete with book binding. A modelmaking team operates both within the headquarters in two extremely well-equipped workshops, as well as a dedicated model making workshop off-site to allow for larger, more complex works. A team of 14 dedicated visualisers work to produce all the rendering outputs for practice ranging from incredibly precise and beautifully rendered hand drawings to highly polished photo real visualisations. Across the campus, a team of material researches maintains an enormous material library. The practice employs two full-time musicians working in a dedicated music room to provide backing tracks to promotional videos and fly-throughs. Past a model making room stocked with rows of foam cutters, 3D printers, laser cutters and 3D scanners is the industrial design department where furniture prototypes and patented products adorn the walls. The investment in such a high level of control and coordination across all of the businesses outputs is staggering.
– Alberto Quizon
Follow #2017DuluxStudyTour