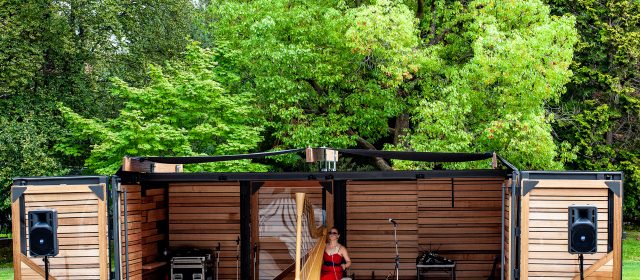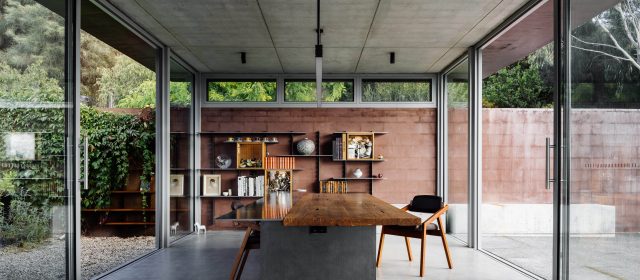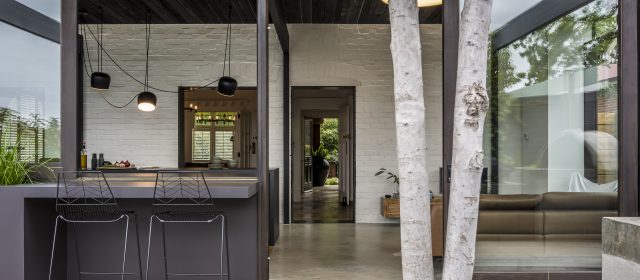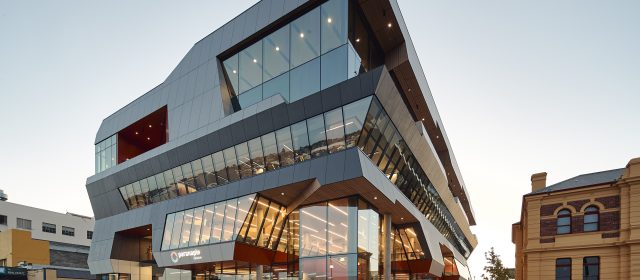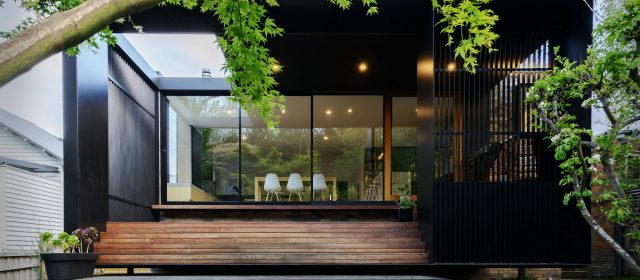MONA FOMA SOMA MONA FOMA SOMA is a collaboration between University of Tasmania Architecture & Design and MONA FOMA. It explores common interests in the role of design in extending participation and engagement in cultural events in Tasmania. The project used conceptual explorations framing the city as an auditory environment and performance space to inform a two-week Learning-By-Making elective in which...
Read MoreManuka Road Manuka Road is a place of personal refuge that retains the lush existing courtyard garden’s domestic scale and privacy while opening to its natural setting and dramatic water views. It includes a new work studio and larger living area, a reconfigured kitchen, butler’s pantry, master bedroom and en-suite. The plan is orientated for natural warmth and light, with passive sun-control. A garden roof of succulents...
Read MoreTrapper + Burt’s This project has seen the transformation of “Cranford”, a delightfully constructed example of Federation Arts and Crafts domestic architecture, into an exemplar of contemporary living. It is the product of a judicious process lead by high design values, close consultation with heritage authorities and a productive collaboration between the design and construction teams. This home has been extended...
Read MoreDevonport Living City Stage 1 Devonport Living City Stage 1 realises the Council’s urban renewal vision to revitalise the CBD as the region’s economic and cultural heart. A highly activated public and commercial realm brings more people at work and play into the new heart of the city, connecting the new civic centre (Paranaple Centre) and market hall (Provedore Place) into the established fabric of the city and down to...
Read MoreFloodlight House This modest extension to an existing 1920s residence, abutting the Sandy Bay Rivulet and Fitzroy Park, aimed to create a light and open space for a young family, and to improve visual and physical access to its extended garden setting. This was in stark contrast to the planning ‘flood overlay’ which called for the new addition to be raised further above the site it sought to connect with. To...
Read More