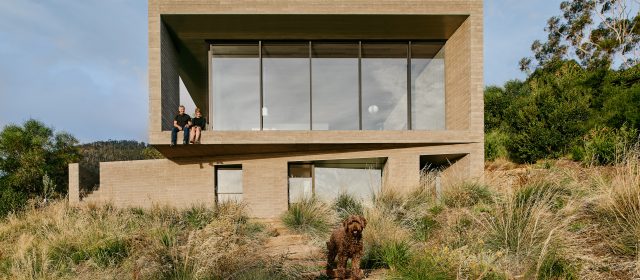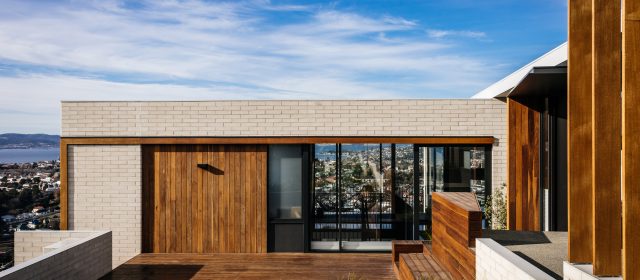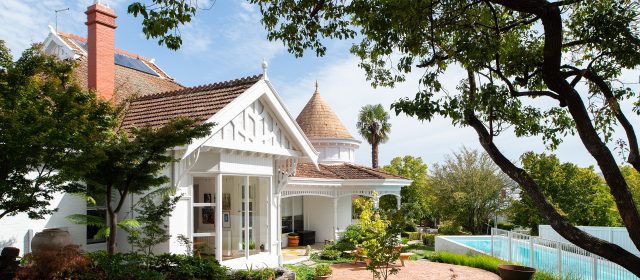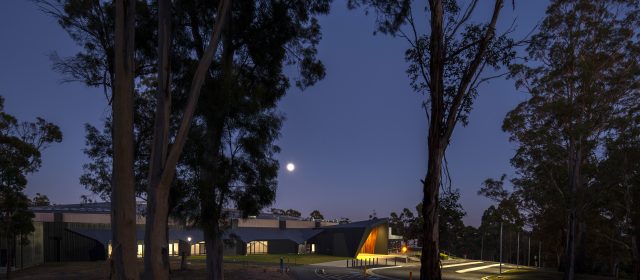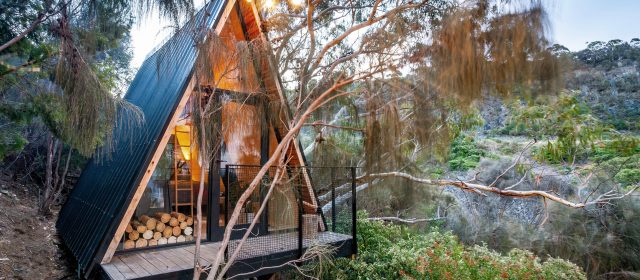House at Otago Bay On a lazy bend of the Derwent, this home accentuates the drama of living at water’s edge. Connections with the landscape oscillate between enclosure and embrace. A courtyard, a colonnade, ledges and terraces soften the distinction and encourage connections between house and landscape. The entry is deliberately solid, drawing you in along a curved wall that follows the contours. The living space is...
Read MoreFarm Hill House The home steps down the steep slope, gradually transitioning the users from the street down to a central entry. Once inside, the noise from the adjacent properties are concealed. Barrier walls flank the side boundaries of the home providing privacy, as the occupants focus is drawn towards the expansive views of the city and River Derwent below. The living spaces stretch along the north eastern façade,...
Read MoreLime Avenue Residence The Lime Avenue Residence is a Queen Anne style home built in 1908. Over more than a century the residence has had many owners, which was clearly expressed within the existing building fabric. The design process began by gently pulling back layers of history to uncover the true identity of the home. While the design called for simplification, it was also necessary to make way for an active, social and...
Read MoreSilverdome The Silverdome project represents the revitalisation of a Northern Tasmanian sporting landmark which was constructed in 1984. Through this project the facility has been updated to improve patron experience through built way-finding elements, increased indoor environment quality, a commercial kitchen, retail space and multipurpose zones for large events. The design is inspired by the internal function of the...
Read MoreCrump Treehouse The Treehouse is a hideout for two boys and their friends, held by a gum tree on one side and a hill on the other. Largely built from recycled materials, including a recently demolished carport, the project was an exercise in getting the most – from as little as possible. Set on a steep site overlooking the Derwent, it is accessed by duck-boards and consists of a small entry deck and a single room with a loft. A...
Read More