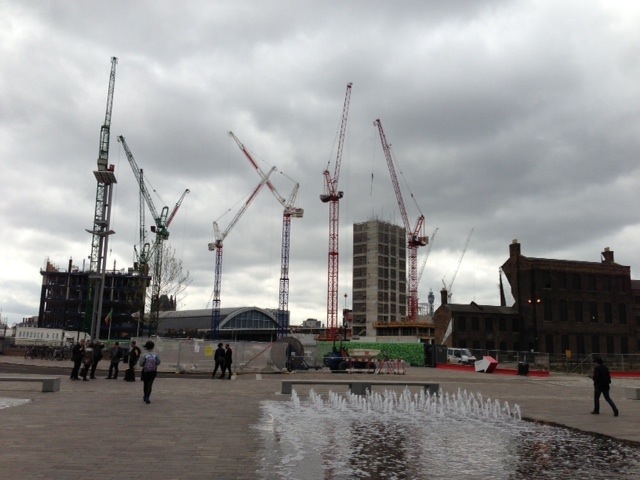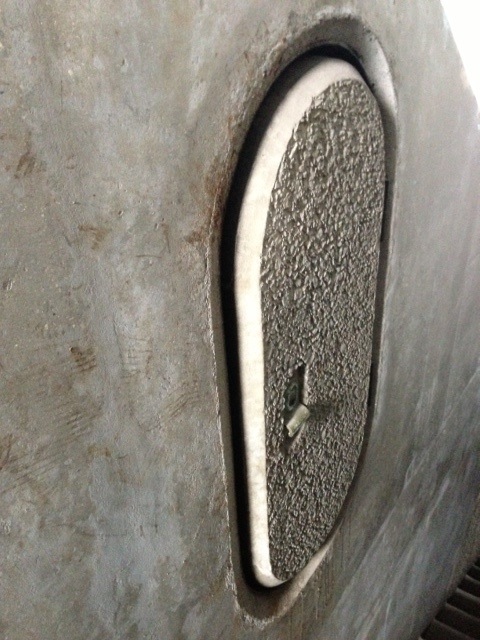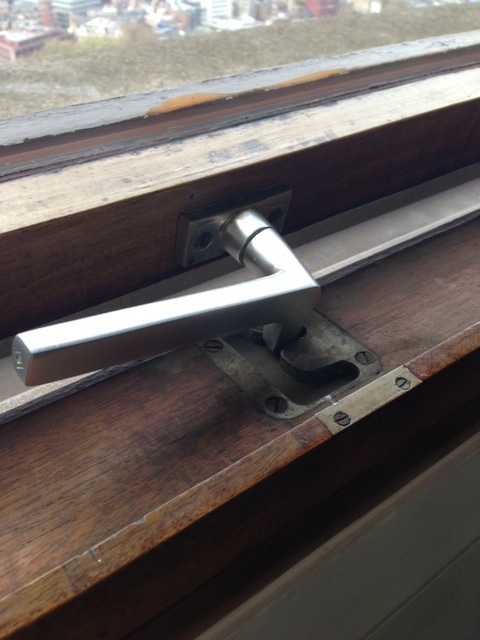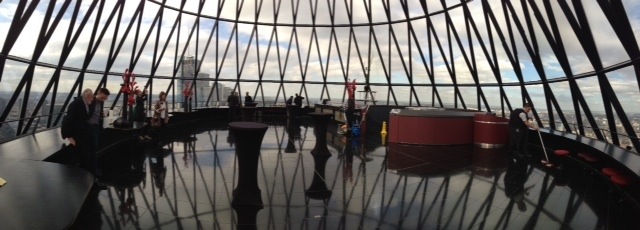Bleary eyed yet grateful for any sleep that we managed to tuck under our wings on the 13 hour red eye flight from Shanghai, we started the day with Ken Allinson’s 9 hour walking tour. The day was filled ranging from historical references and a general overview of London’s history and evolution to visiting Kings Cross’s very active development site – are you sure that England is in recession?
One of the first projects for the day was Lumen United Reformed Church conceptually addressing issues associated with converting single use buildings into multi functional programmatic buildings to ensure that they are used on a regular basis. The addition of seminar and meeting rooms, common courtyard garden space and a cafe which now sits to the entrance of the congregation space. The line between community centre/cafe/church is blurred making use of a building typology that’s weekly use is minimal at best.
The Barbican containing 2000 apartments and tenancies housing 6000 residents sadly defines an era of concrete craft which we may never witness again. Robust, generous, a community exists defined by the mixed use podium below. We were thrilled to be invited to see a private apartment on the 33rd level within the Shakespeare Tower boasting a spectacular aerial survey of the south to north west of London. The joy of opening ellipse shaped concrete services cupboard doors and custom timber and brass window joinery, large 3m long sliding doors to subdivide kitchen/dining from living. All very good. Just what the architect ordered.
James Santer from AHMM generously showed us through TEA and Shoreditch House which forms a large internal master planning exercise being carried out in a series of existing buildings. The project has been developed over the past 10 years slowly evolving over time providing spaces primarily for advertising, media and technology companies. The alternative work place spaces provide a testing ground for varied work place relationships and models for operation. The large advertising agency Mother was a highlight with the generous warehouse volumes providing spatial opportunities not afforded within the confines of a typical commercial tenancy.
The Shard was up next providing the latest London ‘view’. The seemingly pure form of the Shard is lost once inside. Views out obscured at certain points by facade junctions and overlaps of form. The left over space dedicated to the viewing platforms over 3 levels brings into question the formal gesture taking precedence over use. The floor plates are narrow preventing the space from being used for any other function than that of foot traffic. A spectacular view, yet one leaves wanting more.
In contrast the final highlight for the day was visiting the top of the iconic Foster ‘Gherkin’. Swapping our sneakers for ‘smart’ shoes we made our way up to the apex of the building. The function space elegantly completes the form providing a 360 degree view of London while the curved structure pulls up to a circular skylight. The cathedral like space truly celebrates the act of viewing.




