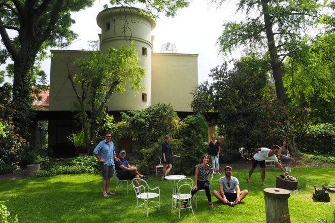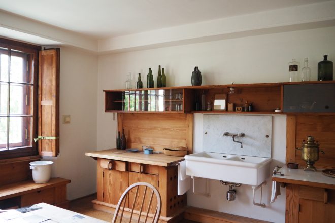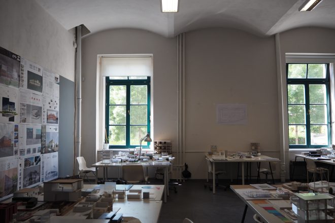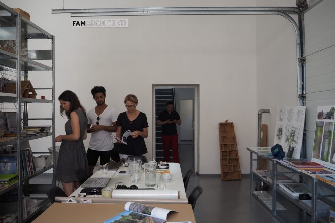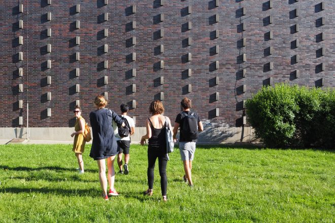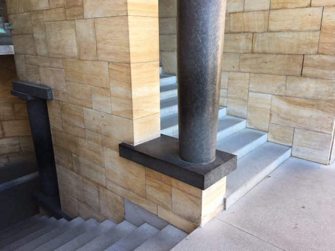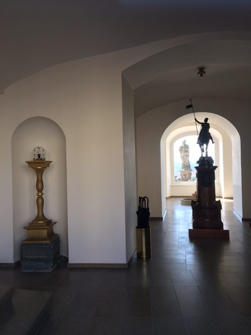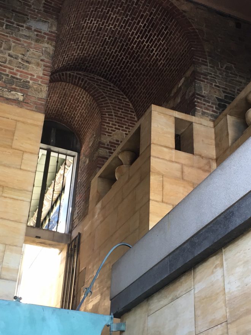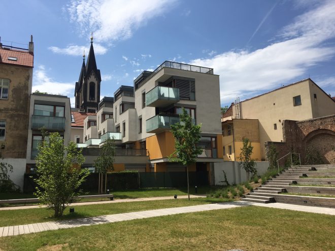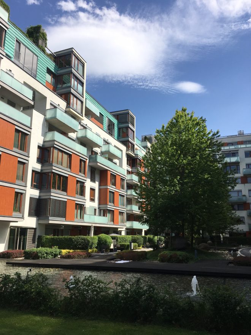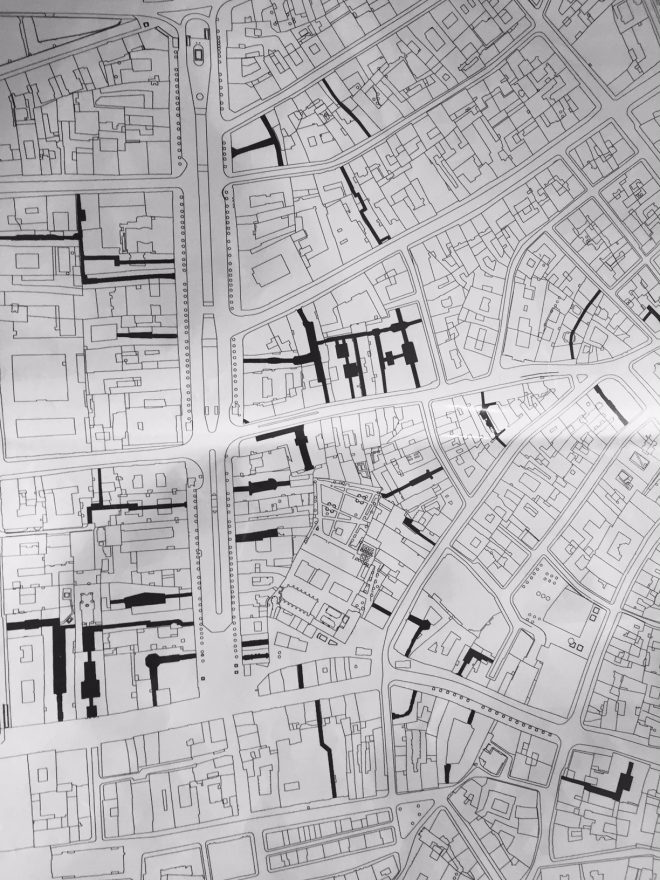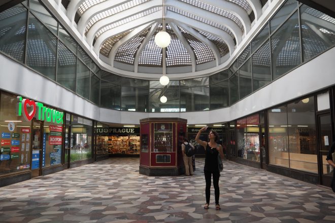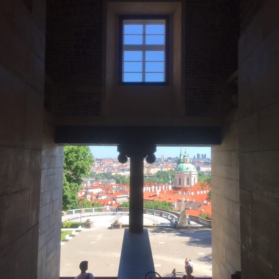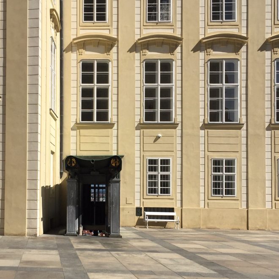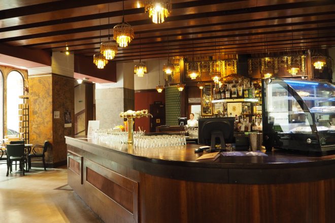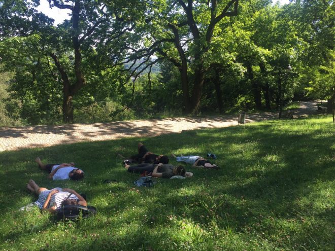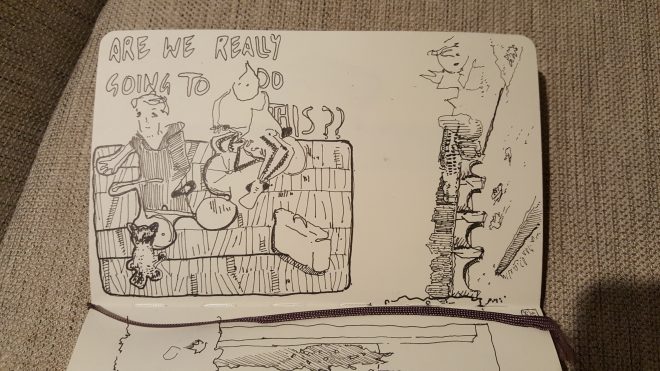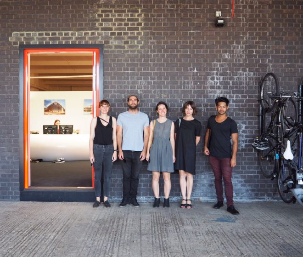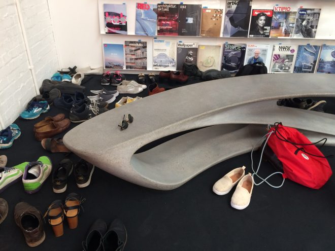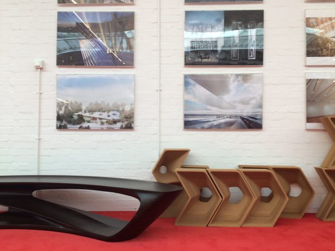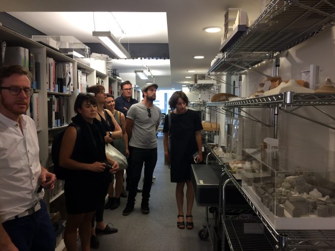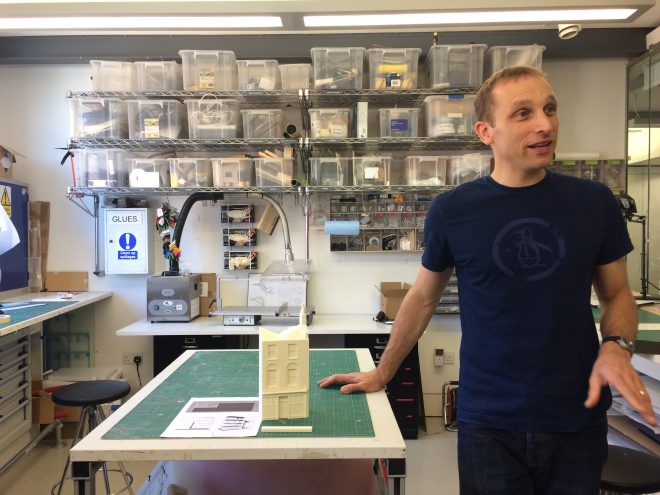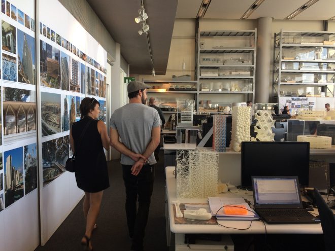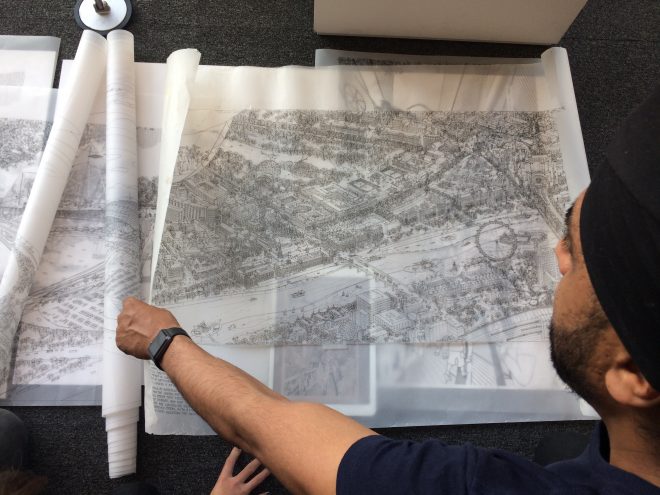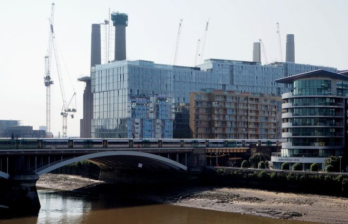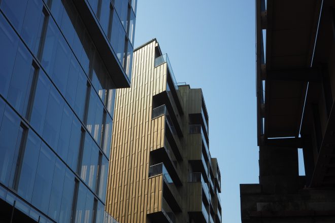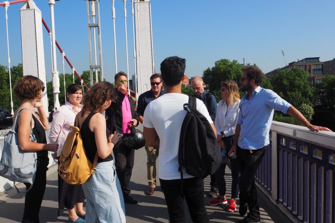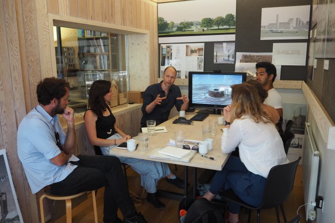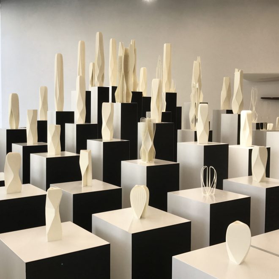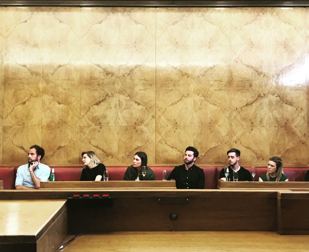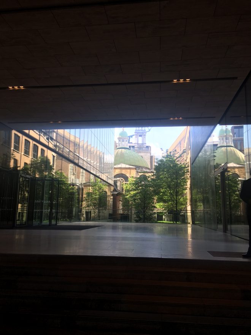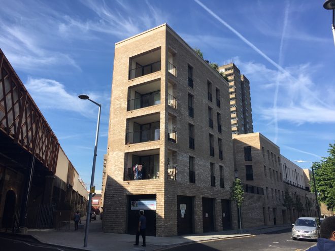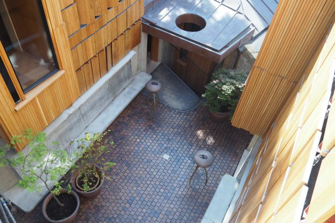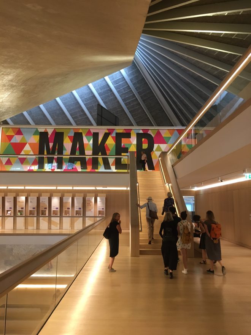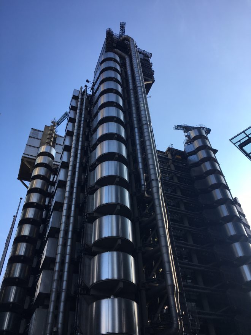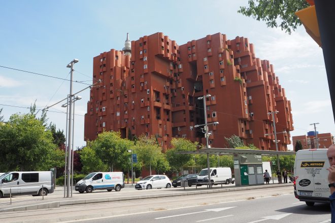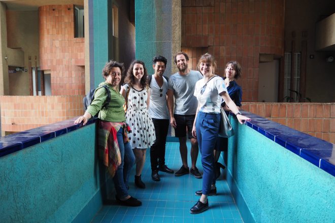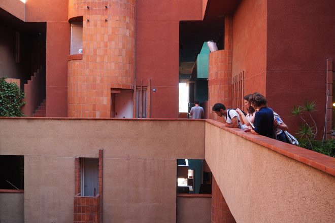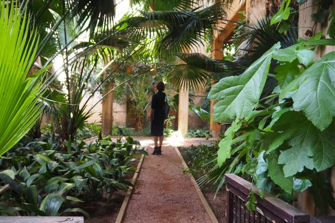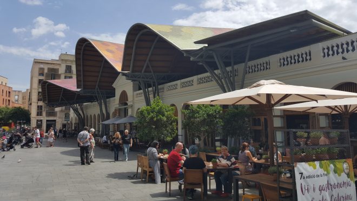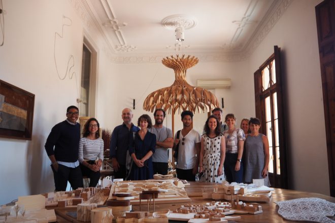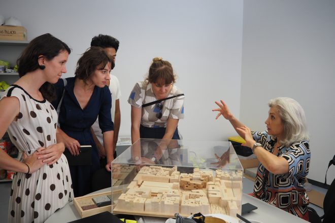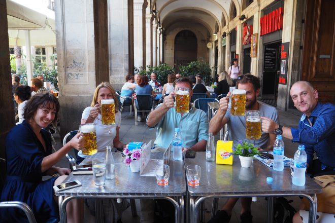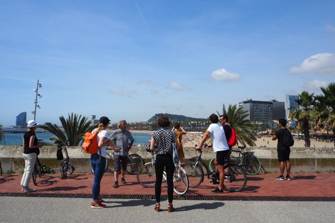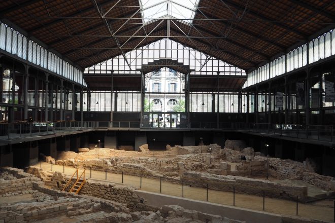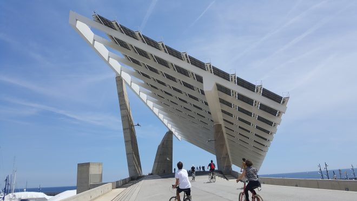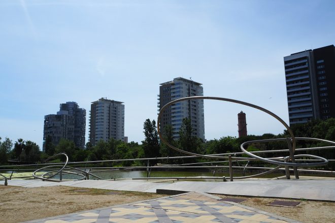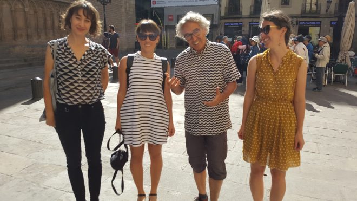The Sagrada Familia
I grew up in a catholic family and as I child I was obligated to attend a weekly Sunday mass. It was an hour trapped in my own tortuous impatience, forced by social conscience to sit in silence, to stand sit and kneel in unison with the congregation. To exhale the same words that droned on without meaning, occasionally punctuated by sombre songs with lyrics that were drowned out by a small electric organ. The architecture of my childhood church was humble, built of solid sandstone blocks and roofed with dark stained timber rafters and a gabled ceiling lined with dark stained timber boards. It was a chapel that could seat no more than 100 attendees, including a small choir. Preferring the the dusty red carpet to the hard timber pews my favourite place to sit was the steep, narrow stair to the choir’s cloister. My brothers and I would treat the stair as a playground, arbitrarily shifting positions, playing whispered games and no doubt silently infuriating our fellow church goers. The experience of attending church always imparted a cognitive dissonance, a tension between the knowledge that I was in a space meant for ritual, and the unrelenting desire for play. Attending church was never a joy, but an obligation. A mild form of weekly suffering for the psyche, a suffering that was meant to bring us closer to the suffering of christ.
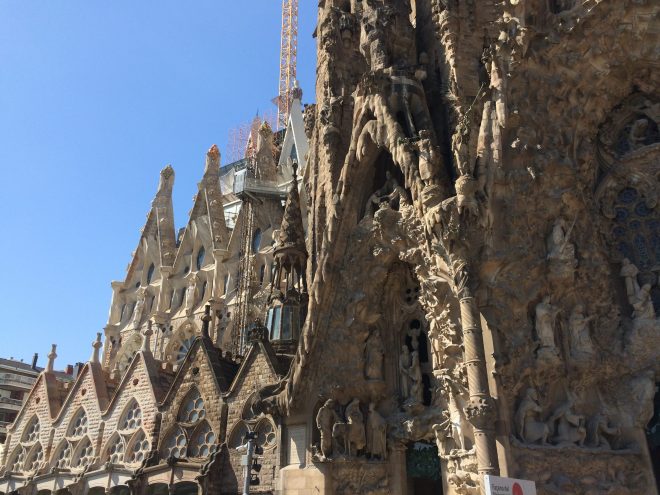
While I no longer attend a weekly mass and probably never will again, churches now hold a different form of spiritual significance. No longer tied to a supposedly knowable deity, for me they have become spaces of meditative contemplation, a place outside time that inspire a melancholic awe, simultaneously a reminder of my own cosmic insignificance and the glorious potential of collective human achievement.
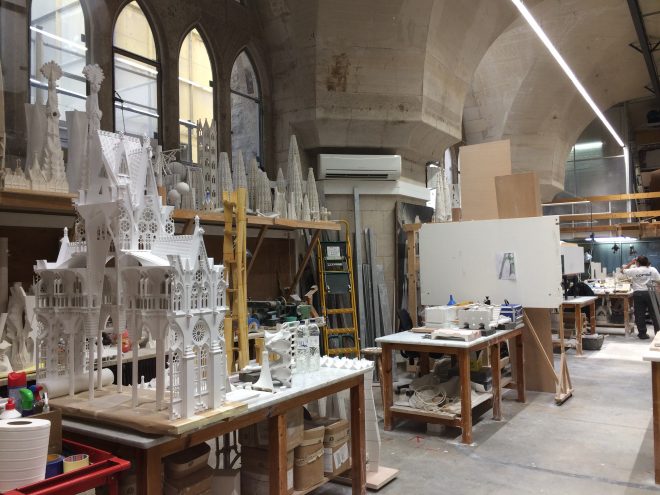
The Sagrada Familia is a place outside time. Not only in its atmospheres but also in its expression as an object in the city. Beginning in 1866, it will be a project that has been under construction for over 160 years once complete. With an awareness of his own mortal limitations and a construction timeframe that may span generations, Gaudi focused his efforts on the construction of the Expiatory Temple and the Nativity facade to serve as a standing example of what should follow. Historic photos show this facade near complete, standing as an isolated edifice within the undeveloped grid of Cerdà’s iconic city blocks. With Gaudi’s death and the subsequent destruction of his studio and its models and drawings during the spanish civil war the fragmented remnants of Gaudi’s vision was all but lost. What followed was an interpretation of a long forgotten design intent based on the limited artefacts that now adorn the museum in the crypts below.
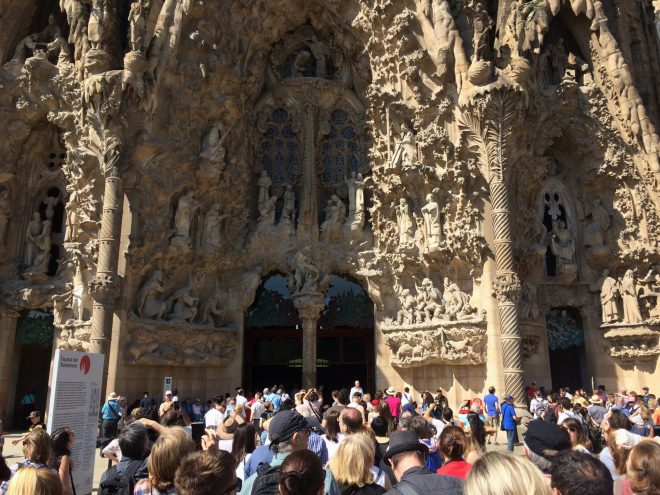
There is an unfortunate tendency in the architecture community to automatically dislike works of architecture that are popular within the broader public eye and the Sagrada Familia is indeed overwhelmingly popular with over 4.5 million ticketed visitors a year. With the minimum ticket price at 15€ ($22.50AUD at the time of writing) that amounts to a minimum of over $100mil AUD per year. With the inclusion of guided tours, souvenirs and special access options our tour guide assures us that this revenue is more than enough to cover the cost of the reconstruction. Setting this evident popularity aside is difficult but necessary to see the space for what it is.
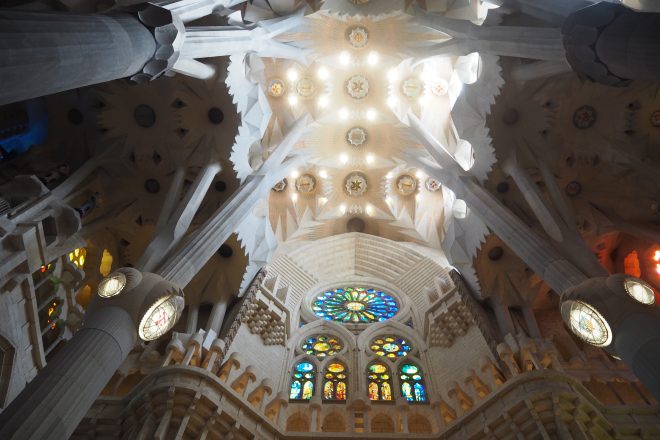
Despite the unrelenting carpet of humanity that that jostled across its floors it is possible to imagine what it would be like to stand within the axis of the nave in perfect solitude and marvel at the otherworldy beauty of the space. The hierarchy of detail is such that the eye is enticed upwards and met with a polyphony of intersecting geometries and a spectrum of colours. A procession of stained glass windows surrounds the nave, shifting from one end of the colour spectrum to the other and fragmented with cubist compositions. The fractal soffit is punctured by apertures of light and merges with the branched sandstone columns. It is a space that is maddening in its complexity, a kaleidoscope of surface, form and light.
The Sagrada Familia reveals something that I have never experienced within the sacred space of a catholic church: Joy.
OAB (Office of Architecture Barcelona)
Borja Ferrater greeted us by the OAB’s oversized glass entry door. Their minimalist offices occupy the first three floors of a mixed use infill building they had designed on Carrer de Balmes in Sant Gervasi – Galvany. The facade of the building is a succinct demonstration of the office’s founding manifesto, summarised by four ‘pillars’; light, landscape, systems and materiality. The apartment floors front the street with floor to ceiling glass windows and sliding doors sheltered behind a interleaving pattern of solid and open rainscreens that consists of either stone or timber as a contemporary play on the materiality of typical building stock in Barcelona. A continuous running ballustrade creates generous outdoor terraces for each apartment that is sheltered from neighbourly onlooking and street noise. Large glass panels reveal the workings of the office to the street and bring light deep into the floorplate while a hidden courtyard illuminates the deeper spaces and offers Carlos’ personal office a meditative outlook.
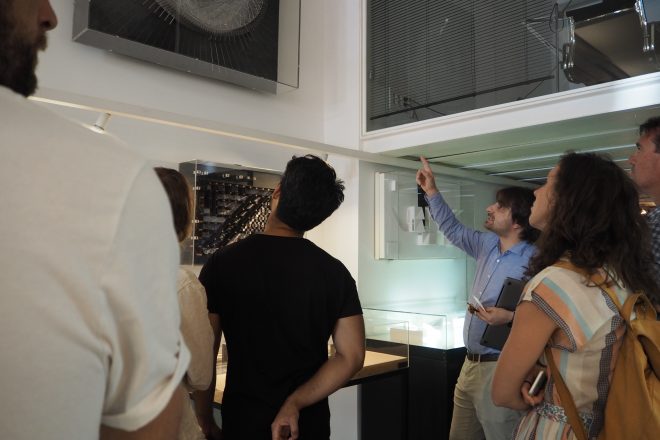
We walk beneath a suspended steel plate stair and pass models and photos of work that has spanned two generations. Borja is the second child of Carlos Ferrater and a founding partner of OAB. While Carlos Ferrater remains the figurehead of the practice it is the younger generation that seems to be taking an increasing lead on the direction of the work. The tempered rationalism of Carlos has been softened to give way to a broader formal lexicon, one that adheres to a clear and articulate underlying system and is guided by the practice’s founding ideologies.
Borja has a warm demeanour and exudes a humble confidence. “We are a family business”, Borja gestures towards a woman working intently at a desk in the corner. “This is my mum”. Ines Arquer is an accomplished interior designer and politely waves to us before resuming her concentration. “And this is my dad”. Carlos emerges from his office with a subtle smile and greets us individually, politely asks us a few questions and returns to his work. We were grateful enough for the tour of the practice so the brief encounter did not disappoint.
We are led back outside and around the corner to a small storefont on the same block. Borja shares that the office receives many guests and tour groups and so in response has created a shopfront gallery space to serve as a model display and a small lecture space. It is a generous public gesture for a relatively small practice, one focused on advocacy through a sharing of the practice’s values. We are guided through a rapid fire narrative of each of the modes on display, many of which it was revealed were created after the fact, more akin to abstract art objects than working design tools. Borja invites us through a vine covered courtyard and into to a small presentation room, plugs his laptop in and delivers a fast paced presentation of the practice’s history. His introductory slides shows a young Carlos Ferrater, wearing nothing but a pair of striking flares and gazing up at the interior of his inflatable city, a temporary radical hotel installed as part of the International Congress of Design in Ibiza. “My father is a man between two worlds, a sort of rebel that works mainly with developers and private clients”. It is a familiar story of humble beginnings, collaborating with his wife and working out of a garage on very small projects.
“Geometry makes the irrational rational”. Their diverse projects don’t appear to rely on a consistent aesthetic language, instead there is an emphasis placed on a clarity of vision and efficient pragmatism with an increasing tendency towards playfulness. Borja stresses the importance of maintaining the essence of a project despite antagonisms “We try to keep the intellectual distance between the initial idea and final result as close as possible”. Their office of 25 now work on projects that are almost exclusively global, making collaborations with local practices necessary. This distance and the inherent challenges of working within different legal and political frameworks means that the project’s ‘essence’ is continually under threat. “we have ten years of work and ten years of enemies” Borja jokes.
– Alberto Quizon
Follow #2017DuluxStudyTour
