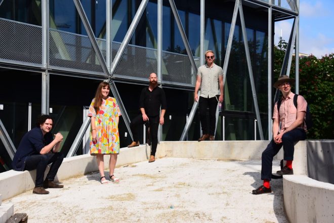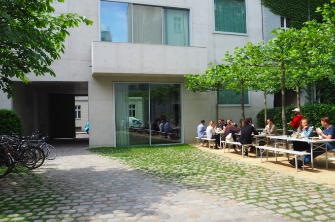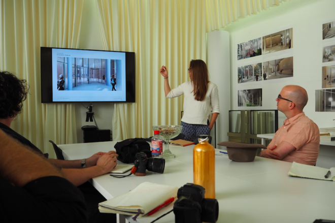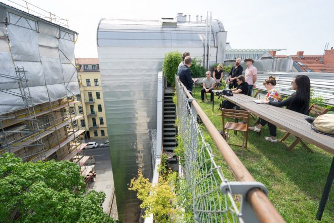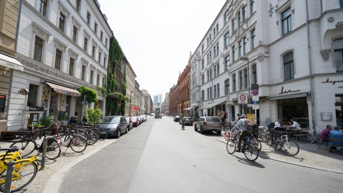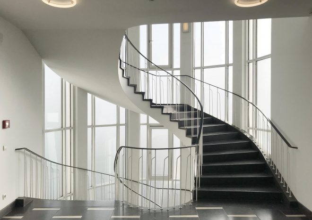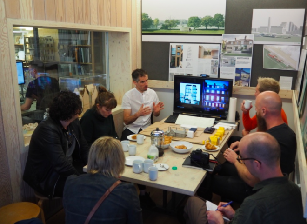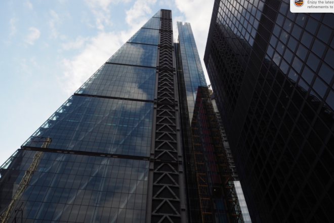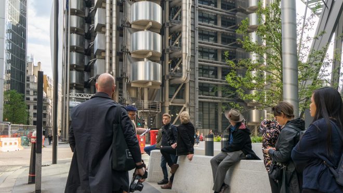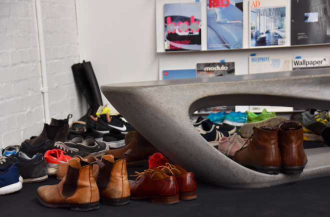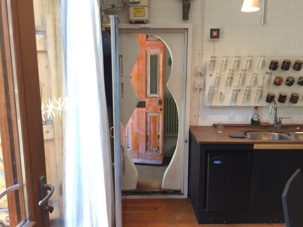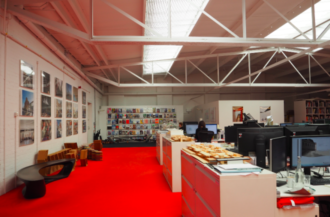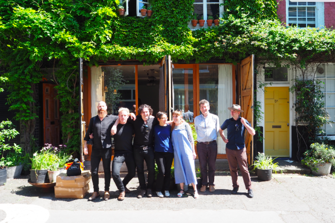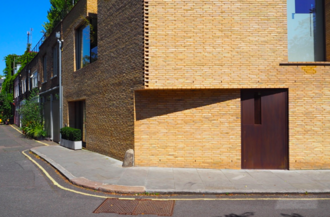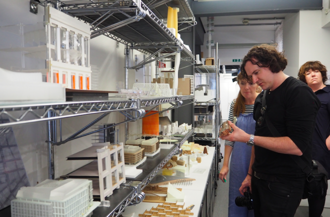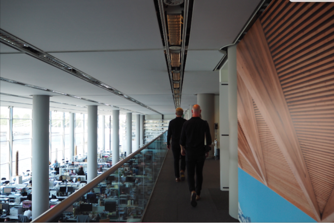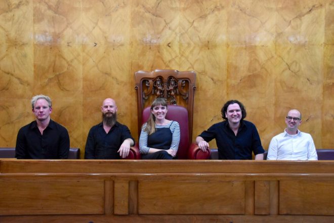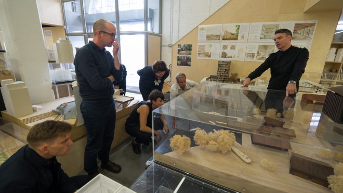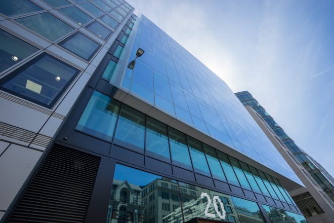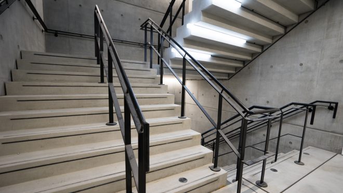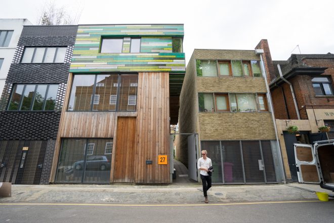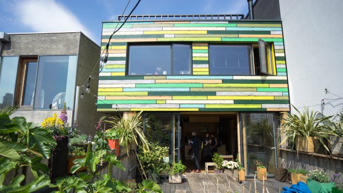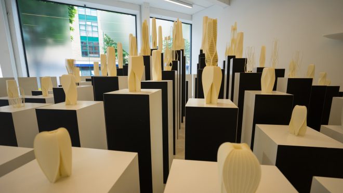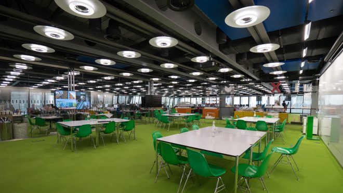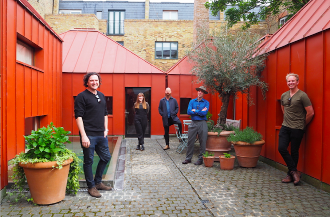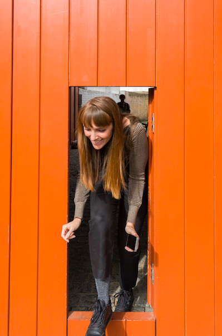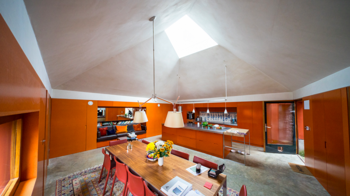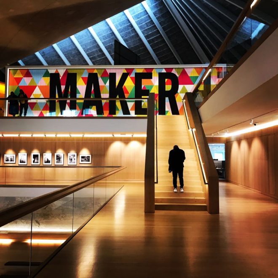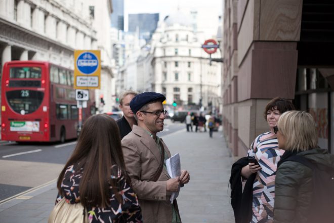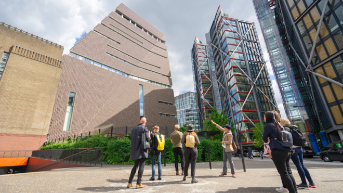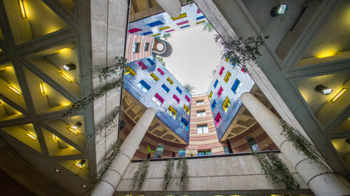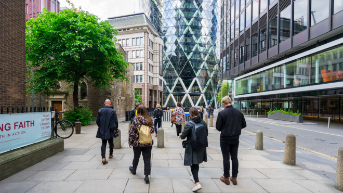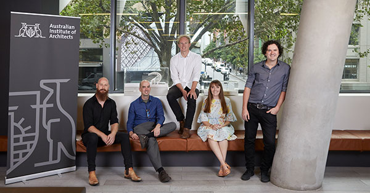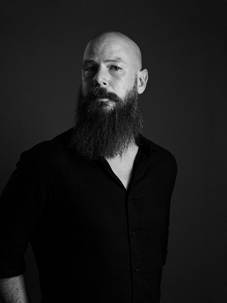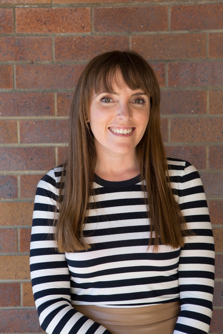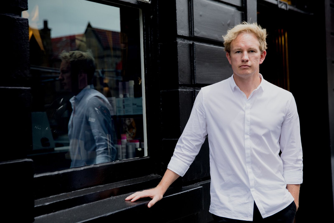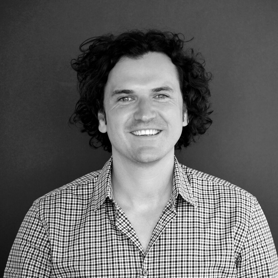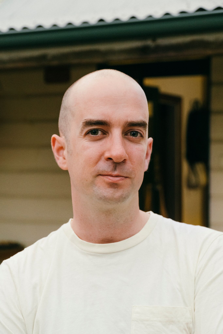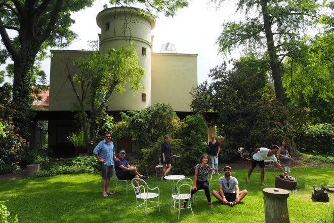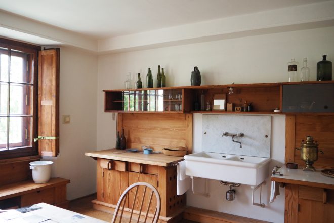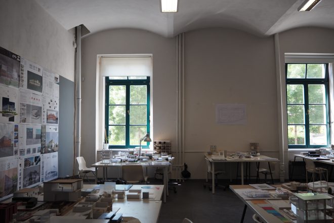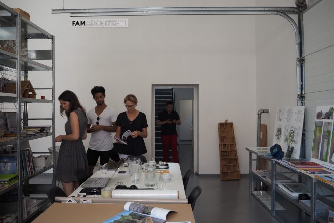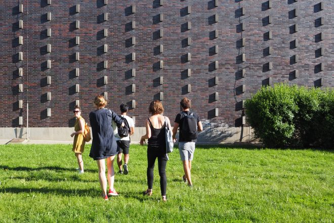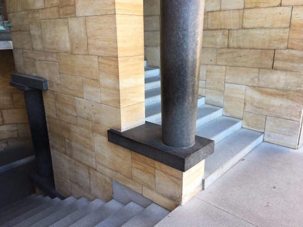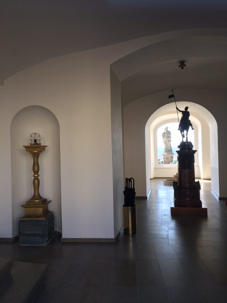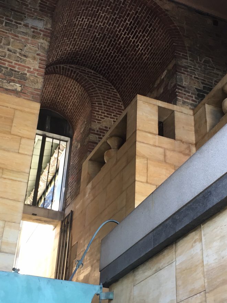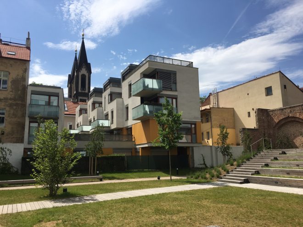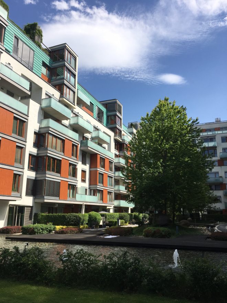Day six of the tour, and our second in Berlin, brings us to the halfway point of the 2018 Dulux Study Tour, and also deep into the socially motivated heart of this city. There have, of course, been a number of threads that have emerged across the journey so far which speak to the many faces of what architecture is and what it can be used for. One of those resilient threads that keeps lifting its head above the fray is the idea that architecture is a tool that can, and should be, used for social change; to be an enabler for people to share what limited resources we have and use them to go on and live safe, and happy and healthy lives.
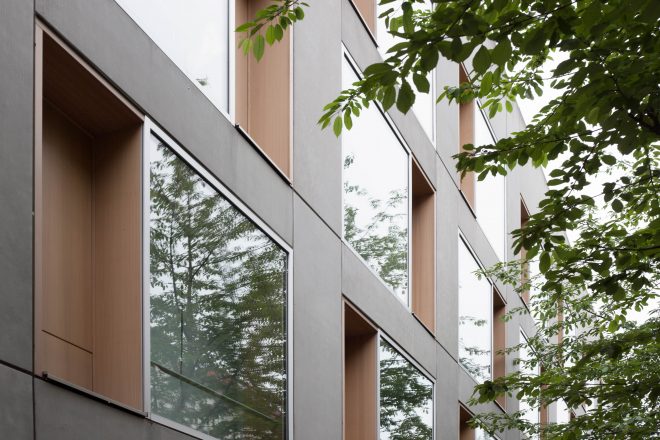
A fantastic example of this was our first stop for the day, ze05, a Baugruppe housing development by Zanderroth Architekten. First things first though, a basic summary of the Baugruppen model for those not in the loop – Baugruppe is a community initiated and financed development, where a group of people come together to form a company through which they can build their homes together in a way that is affordable and achievable for all of them. It also supports a shared value system.
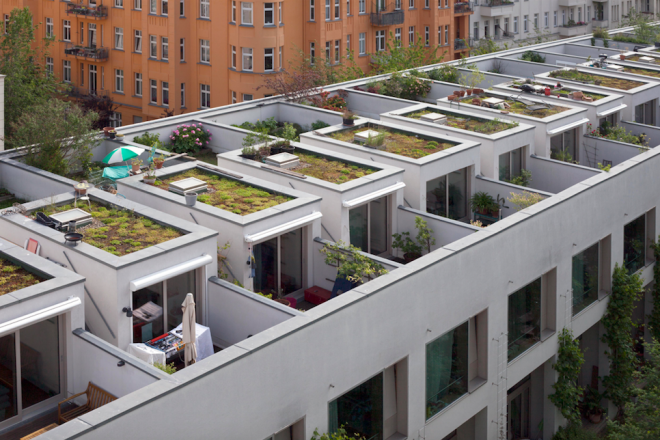
In the case of ze05, the project is a pair of two parallel buildings that joined by the best secret garden in town, a shared internal forest and landscaped commons. On the street side of this green wonderland are 23 split-level, three-bedroom vertical row houses, with a mixed-use, home office room and front door facing the public, and then half a level up the kitchen and living space spill out into the shared green fantasy land. The apartment of our host and director at Zanderroth, Christian Roth was so full of habitable nooks and liveable edges it felt like we were climbing back through dRMM’s WoodBlock house in London or the home of Cany Ash and Robert Sakula of Ash Sakula Architects. In this case, however, this little tower abode was on offer for 23 families, not just one.
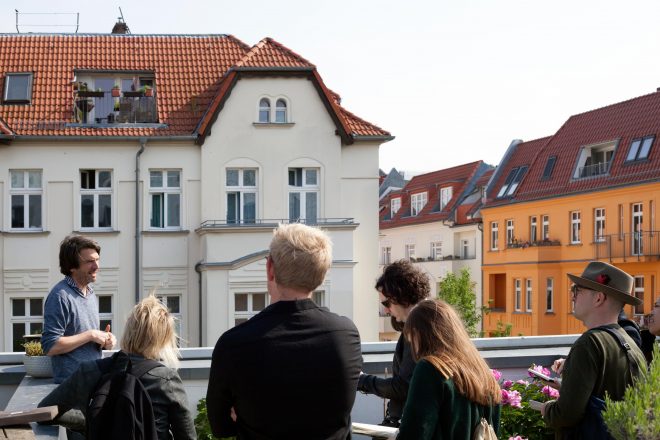
The rear half of the project, located across the internal shared gardens, has the perfect level of passive privacy thanks to that forest of canopy trees. This side includes ten, two-bedroom homes with ten more penthouse apartments above. Each apartment had its own private rooftop terrace, but they all also shared four guest apartments available for short-term rent for visiting friends and family, a sauna and a huge rooftop garden and outdoor communal dining space. It all felt pretty dreamy, but pooling together to share resources has its own difficulties. The 45 owners of this small village meant 45 clients each with their own strong voice and set of needs to be carefully managed. Then there’s the sound of 70 squealing kids playing together in full flight, which I can only imagine would be a force to reckoned with!
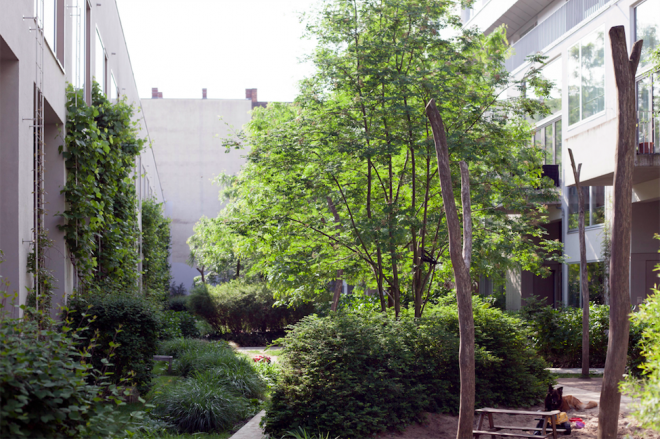
Another difficult reality of owner collectives such as these is the need for a bit of time to get together when a decent site becomes available, and they’re finding it increasingly difficult to compete with commercial developers who are able to move fast. Berlin has changed enormously over the last 20 years. After the wall was torn down, there was a vast number of empty lots and cheap land, and along with this, the opportunity to develop collective projects relatively easily. Since that time, most of the easily available space has been filled in and now the real competition and affordability issues have begun to set in for this city.
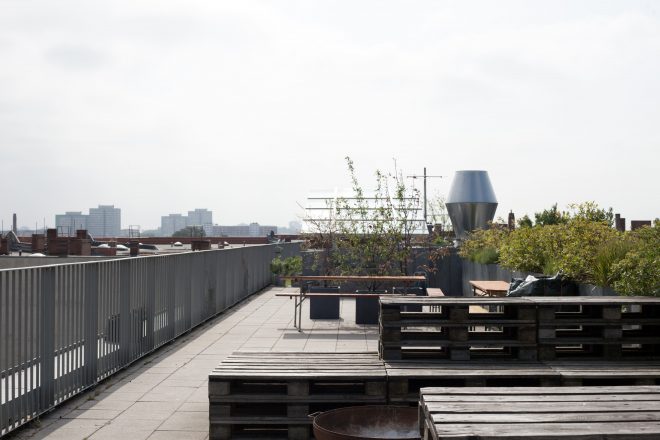
There’s a parallel story to the collective housing model, with the work and birth of another practice we visited today – the creative design studio Realities:United. We met with Jan Edler, co-director of the studio he founded with his brother Tim in 2000. The brothers first began working together when they founded a collective called Kunst und Technik in a former East German animal testing lab back in the 90s. The space was rubbish, had no power or running water but it was proper cheap and available. They used the space as a venue as much as creative studio space became known as a seminal venue and underground illegal club. This kind of dynamic, ground-up placemaking reminds me of the huge surge in creative energy that the grass roots organisation Renew Newcastle enabled in that city when I was living there about ten years ago. That first chapter for Jan and Tim faltered when that building was torn down, which is when they formed the studio we currently know as Realites:United.
The scale of this practice’s work varies, from small-scale activations and installations to large, dynamic facade systems designed for, and in collaboration with, other architects. One of the studio’s well-known projects is a project that produces massive smoke rings out of new waste-to-energy plant in Copenhagen that is designed by BIG. Each smoke ring is a way to visually signify the removal of 1 tonne of C02 from the atmosphere, and therefore make the use or waste of resources visible apparent.
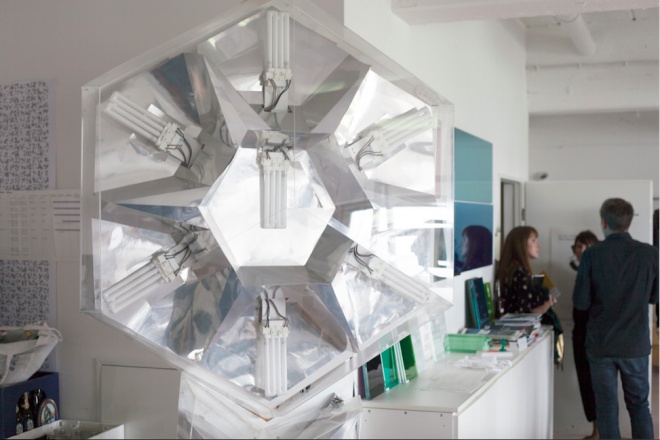
What drives the work of Realities:United, however, is the social question of what drives an individual within a society. Much of their creative work has been to facilitate a level of creative dissent. One long-standing project that Jan shared with us was Flussbad, a project that seeks to construct a natural bio filtration system within the canal section of the inner Spree River. This river runs around Museum Island and this project aims to return this part of the river to the community as a public swimming space. There is the aim to highlight and combat the polluted state of the river; challenge the “musealization,” which they see as deadening the heart of the city centre; and democratising the river itself and claiming it for public use over industrial.
This small-scale community driven project has been 20 years in the making so far after enormous effort has finally gained funding for a test-reed filter bed to be built in an old barge built. But the timeline of the project speaks of the remarkable tenacity of this community who are determined to stay together and to fight for their rights to the place, no matter the setbacks. The lofty and inspiring ideals are making real and tangible change here, and all they really seem to need to get off the ground is the grit to keep stepping, and putting that one tired foot in front of the other.
– Kim Bridgland
Follow #2018DuluxStudyTour for updates.
